This 16th century home for sale includes a period wig cupboard and a music room - plus its own golf course in the garden.
Ashwell House, in Ashwell, was originally a farmhouse, which was built in the late 1500s and remodelled in the early 1800s, now being Grade II listed.
The property still includes features such as a secondary “servants’ staircase”, which rises from the kitchen to the former servants’ chamber, and a “wig cupboard”, reflecting the 16th and 17th century trend of wearing wigs, which grew in popularity when Queen Elizabeth I opted to wear a red-haired wig to social engagements.
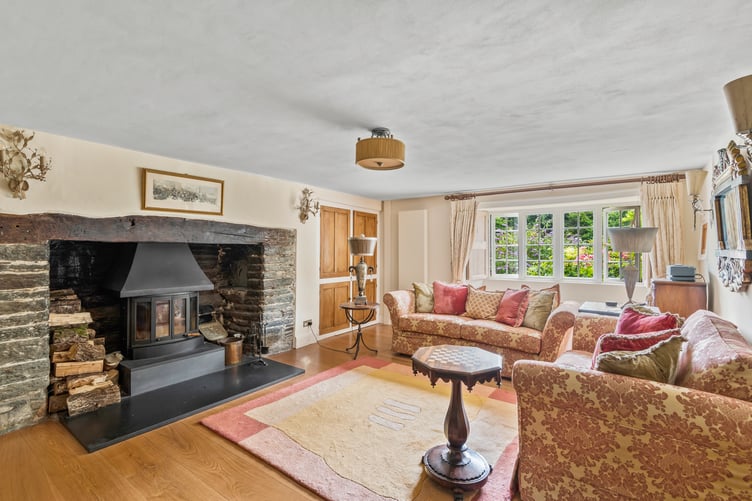
Entering the property, the hall includes a feature fireplace and French doors to the terrace, and leads through to the south-facing reception rooms, all of which have underfloor heating and window seats.
The drawing room has an abundance of period features, including a stone fireplace with an inset wood burner and the original bread oven, access to an adjacent snug, a game cupboard and a wig cupboard.
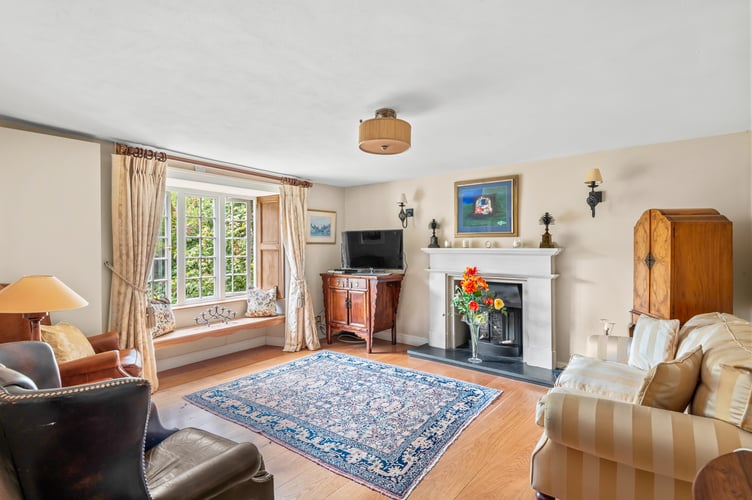
Across the hall is a music room, with bay French doors, and a kitchen/breakfast room with a central island and integrated appliances.
Completing the ground floor is a utility/pantry/laundry room, a cloakroom and a secondary utility room.
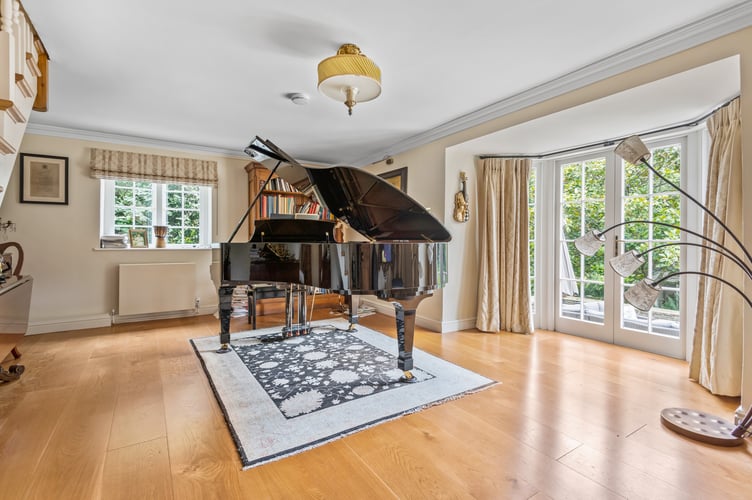
Upstairs, there is a split landing, with one side leading to a bedroom which is currently used as a study, and a family bathroom.
On the other side of the landing is the principal bedroom, which has an en-suite shower room, a window seat, a partially vaulted ceiling and exposed beams.
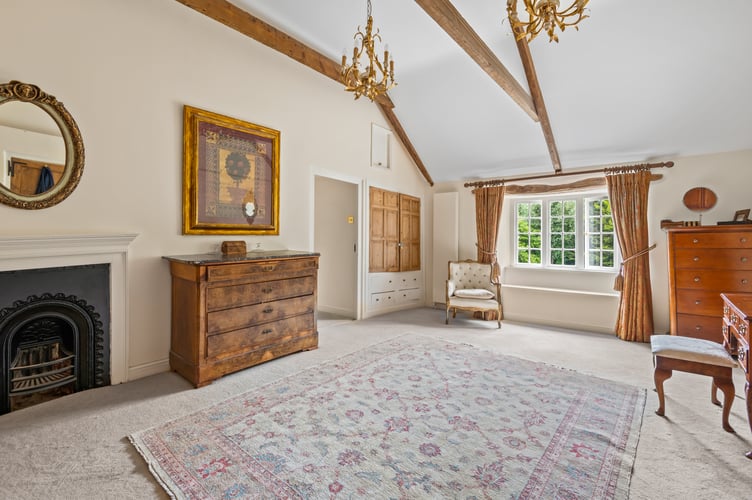
There is also a secondary double bedroom which is currently used as a dressing room, and two further double bedrooms.
Within the grounds is a detached holiday let called Ashwell Cottage, which also incorporates period features such as vaulted ceilings and a wood-burning stove, and has one bedroom.
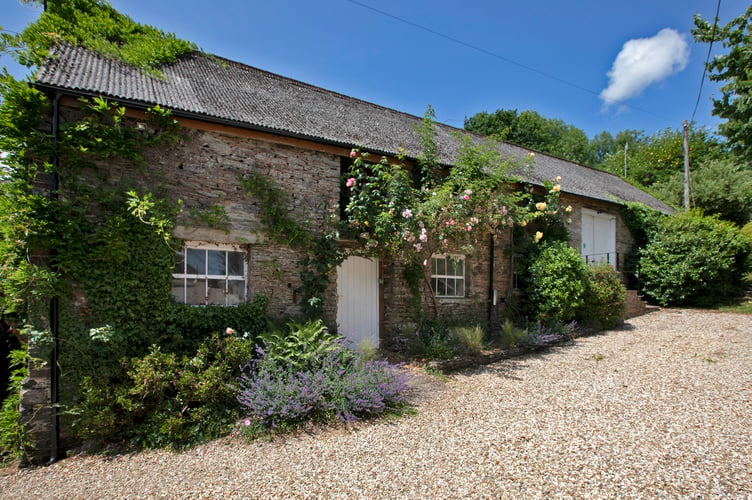
The grounds are a particular feature of the property, with various outbuildings such as a former granary barn which is now a workshop and a gym area, an additional stone barn, a chicken coop, and an equipment shed.
Immediately to the rear of the house is a paved seating area, while beyond this are three interconnected stream-fed ponds with a waterfall, creating a “haven” for wildlife.
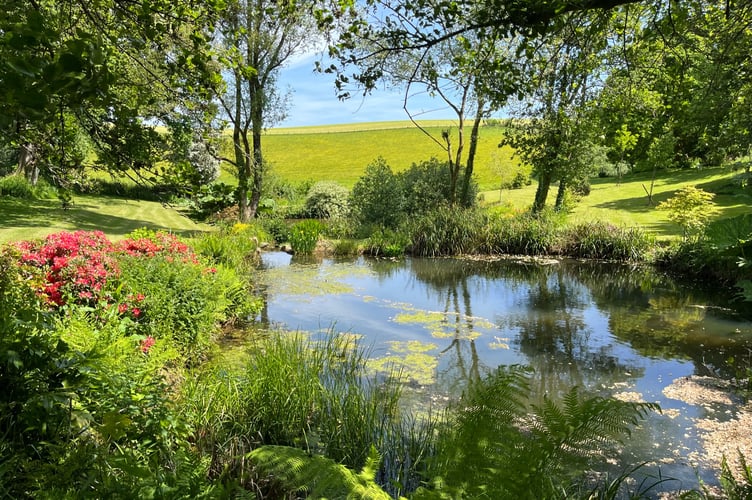
Further into the grounds is a small paddock with fruit trees, and a former tennis court which has been transformed into a kitchen garden with a fruit cage and a greenhouse.
The final component of the grounds is a landscaped three-hole golf course, with the longest hole measuring approximately 90 yards.

The property is being sold by estate agents Savills for a price of £2,200,000.
Amy Hart of Savills commented: “Thought to date back to the late 16th century, Ashwell House has been fabulously renovated to retain character and charm while introducing modern home comforts.
“Its beautifully-maintained grounds and gardens are incredibly special, a haven for wildlife, incorporating several natural water features and even a three hole golf course.
“A successful holiday let and a number of barns and outbuildings complete the picture of this wonderful family home.”

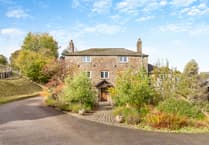


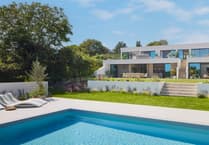
Comments
This article has no comments yet. Be the first to leave a comment.